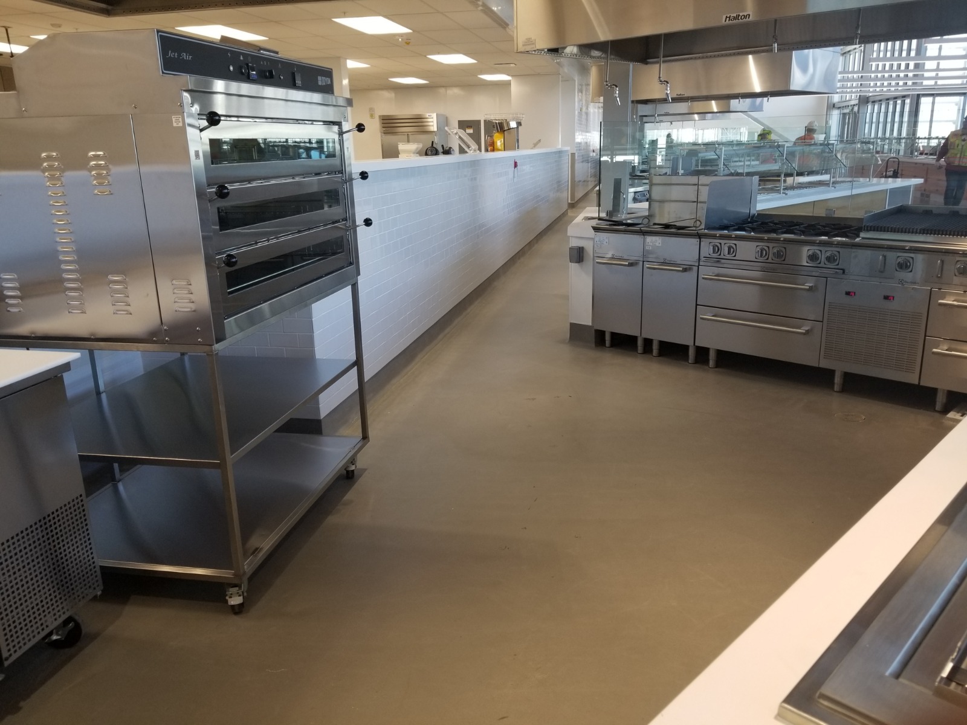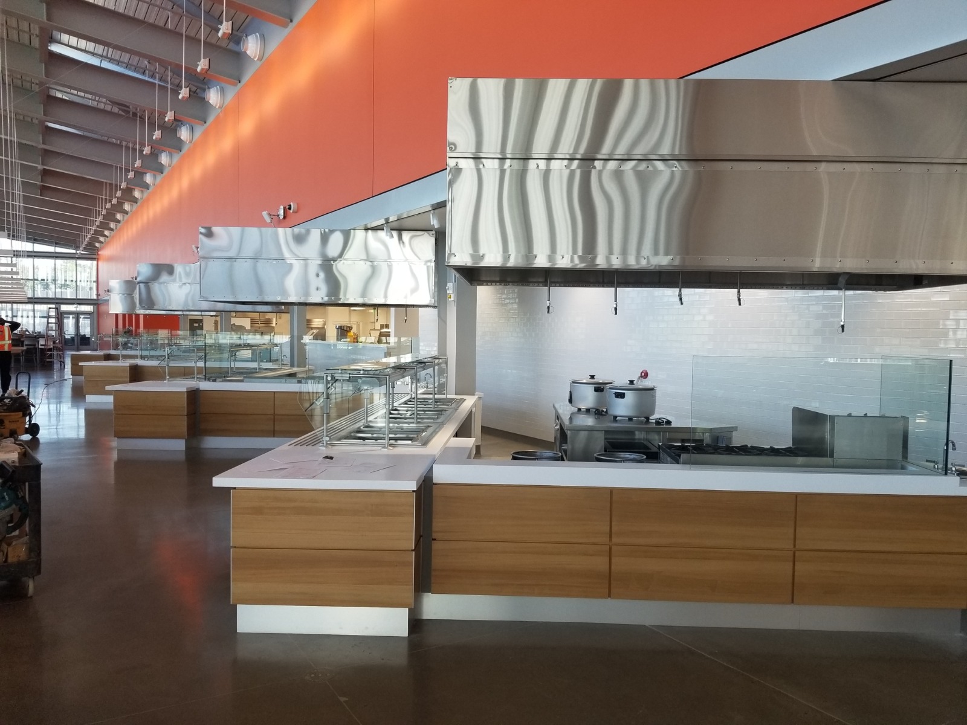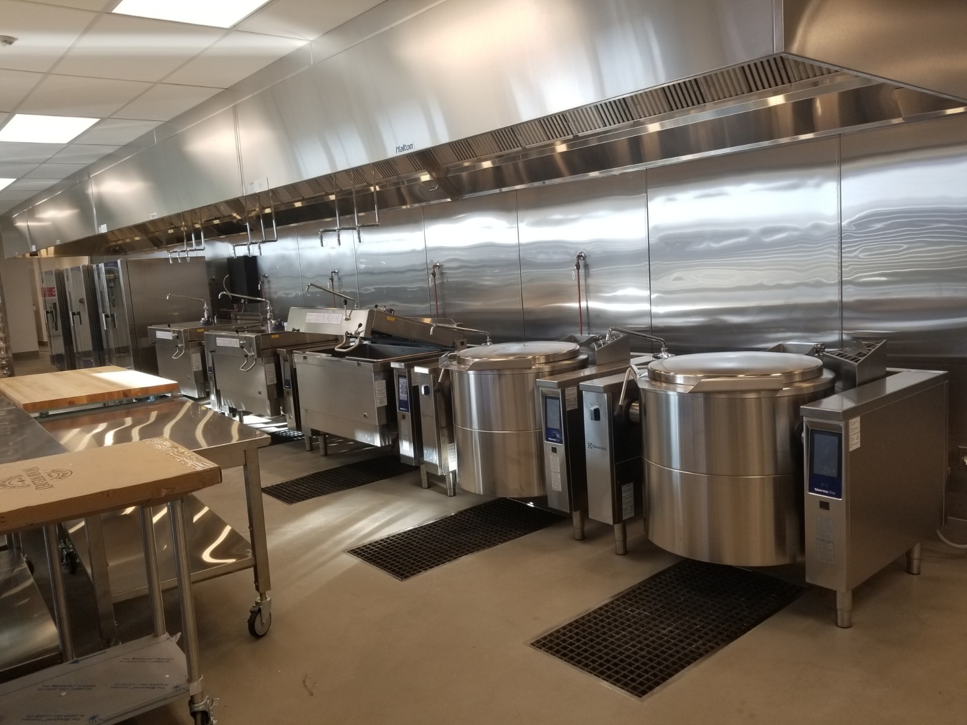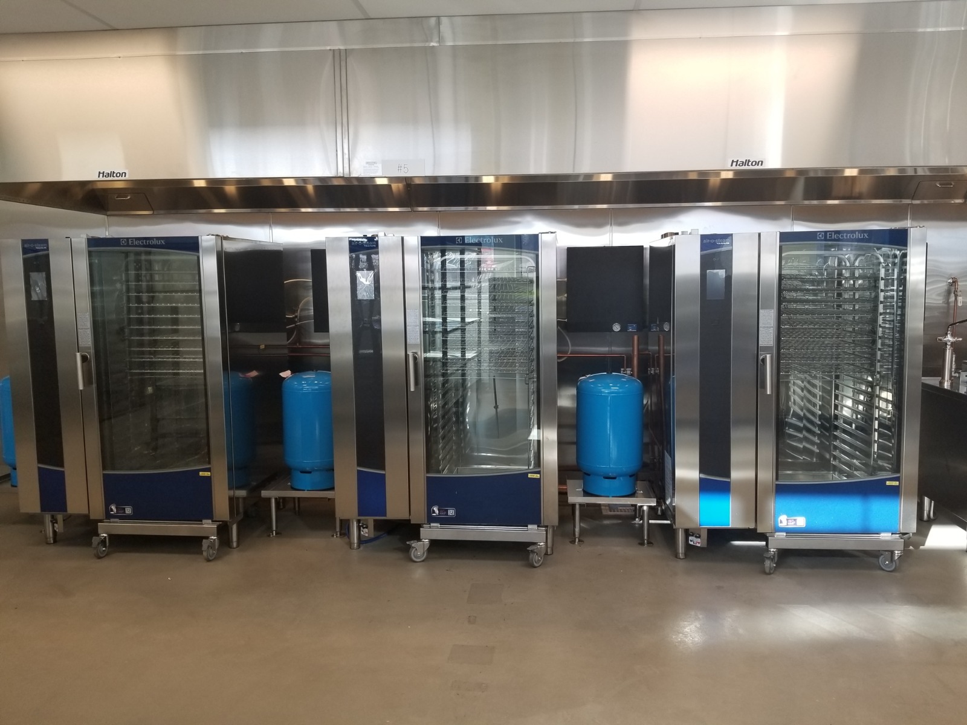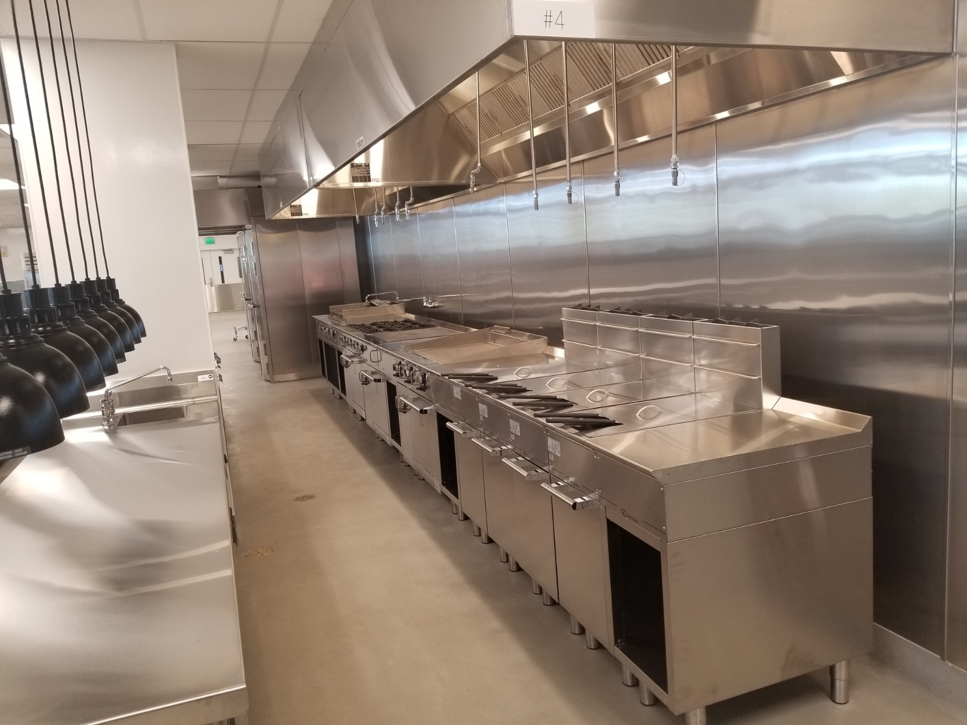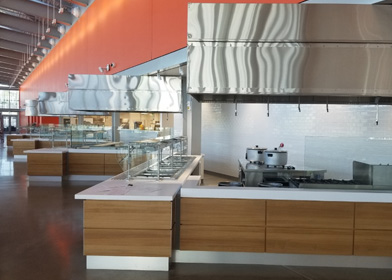
University of California Merced Pavilion Dining Center
Location:
Merced, CA
Scope:
Equipment Supply & Installation
In 1998, the UC Board of Regents made the decision to break ground on a new university in the San Joaquin Valley as a way to better accommodate the rise in long-term enrollment demand. After several locations were considered, the Merced site was eventually selected in 1995. By 2003, faculty members began to arrive, followed shortly thereafter by a growing list of graduate students. In 2005, UC Merced greeted the arrival of its first undergraduate class.
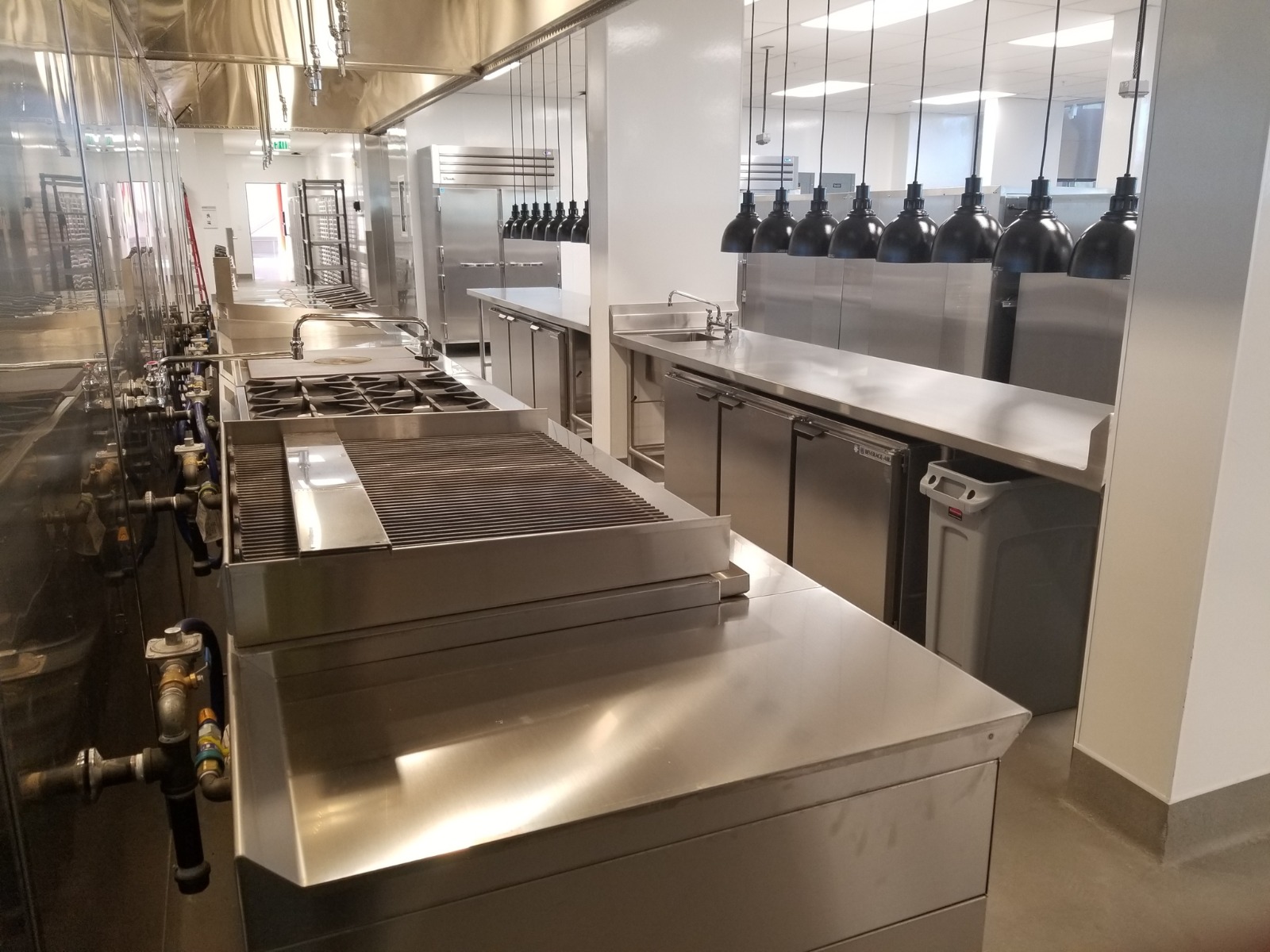
Max Barrera, Boelter’s Senior Project Manager, and Matt Norris, Boelter’s Field Operations Coordinator, led the kitchen design and installation efforts behind the development of UC Merced’s Pavilion Dining Center – a space that offers students and faculty a friendly environment and a variety of fresh meals that cater to all dietary restrictions. Working alongside key partners (Cini-Little Food Service Consultant, Webcor Builders, Skidmore, Owings and Merrill, LLP Architects) the Pavilion Dining space was completed in October of 2018, with two additional buildings finalizing development in the 1st Quarter of 2020.
The layout of UC Merced’s dining facilities presented a variety of challenges based on the unique “zig-zag” design and layout of the exhibition kitchens. In addition to the complex kitchen design, each of the installed kitchen hoods required specific seismic bracing due to the tall ceilings. The projected capacity of the kitchen also needed to be developed in a manner that would efficiently serve three separate buildings. As such, much of the early planning focused on blast freezing, refrigeration storage and substantial cooking space capabilities.
It’s common practice for the kitchen equipment to be the last pieces scheduled for installation. As a result, the construction schedule is typically the most complex issue to manage. The end of the project often results in 4-5 different trades – painters, ceiling and flooring installers, plumbers and electricians – all working at the same time trying to finish their portion of the project. Not wanting to delay the opening of the facility, the efforts were fast tracked to ensure all work was completed as scheduled.
As the kitchen design and installation was concluded, the staff at UC Merced’s Pavilion Dining Center was excited to operate in a facility where their work is not only rewarded but exhibits a heightened sense of efficiency, making it easier to serve the growing list of students. The hard work Max Barrera and the entire team applied to this dining facility paid off as it was also named the 2021 Facility Design Project of the Year by FE&S Magazine.
