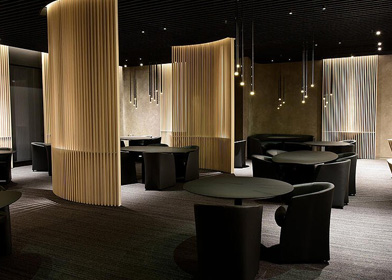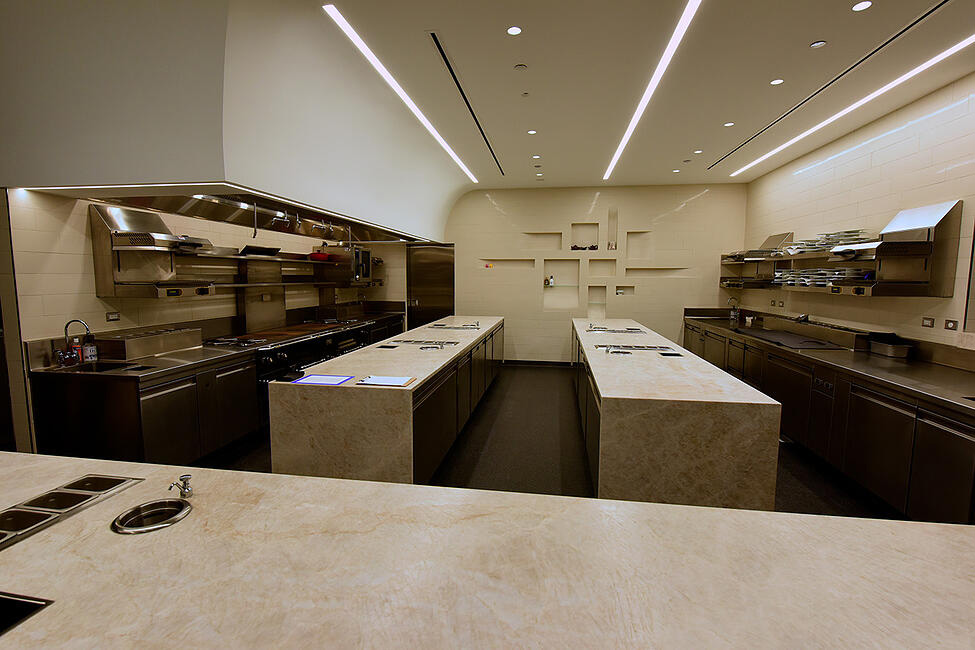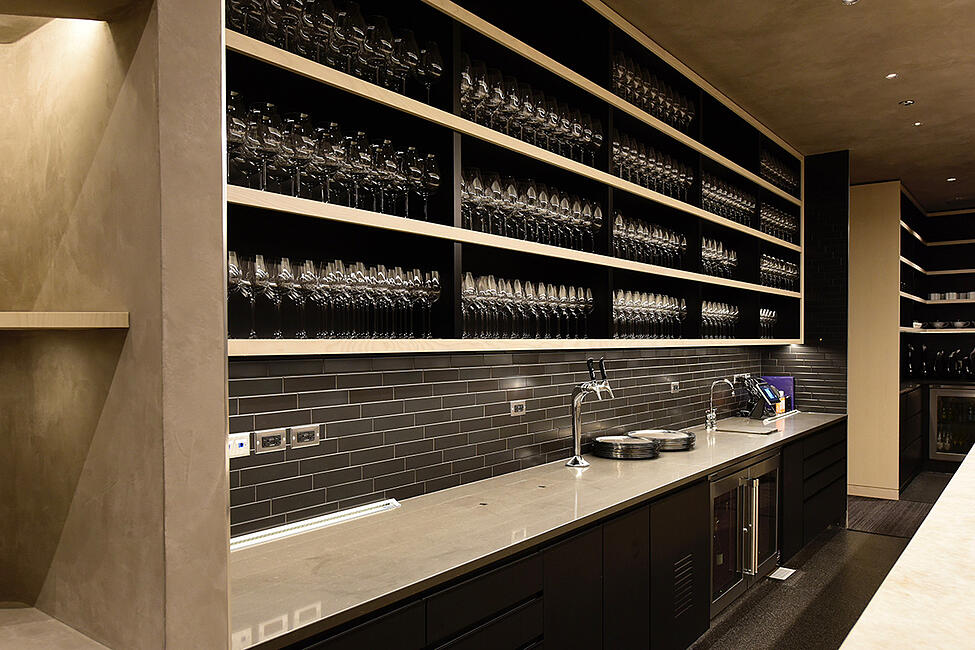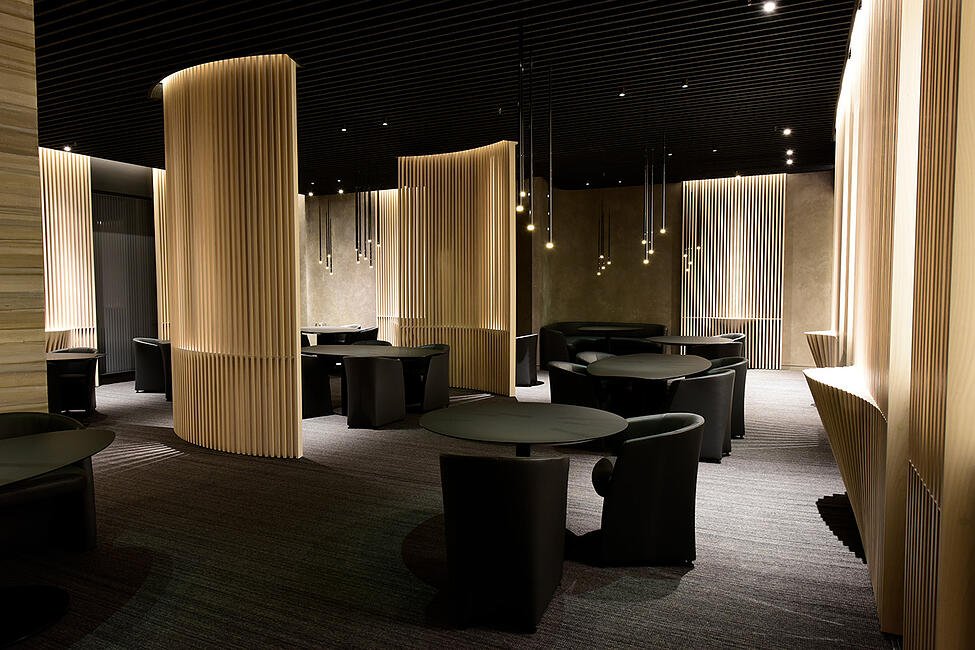
Ever: A Culinary Art Experience
Location:
Chicago, IL
Scope:
Restaurant & Bar Design, Equipment Supply & Installation
As soon as you walk through the doors of Ever in the West Loop of Chicago, you enter an immersive food experience. Hanging from the ceiling and on shelves along the wall are ingredients that portray the items guests will find on the menu. Then you make your way into a dining area where strategically placed tables allow guests to have a sense of privacy while at the same time providing the ultimate in efficiency for serving. “We wanted to create something exceptional, a high-concept dining experience that tells a story,” says Michael Muser, director of operations. “In the case of Ever, the story is told by our artist, Chef Curtis Duffy, whose talent allows him to create something beautiful and unique from simple, individual ingredients. Every idea that comes out on the plate is all Curtis.”
Both Muser and Duffy have years of experience in the restaurant and hospitality industry, including working together at Grace, a three-star Michelin restaurant also in Chicago. When the two teamed up to create Ever, they had some lofty goals. “We wanted to give Chicago the most epic dining experience we could conjure up,” Muser says. Thanks to the help of a talented team of designers and Boelter’s expertise in design and equipment, the concept they dreamed up has become a reality.

Creating the Right Atmosphere in the Kitchen
Ever’s kitchen is as unique as the creations of Chef Curtis Duffy. The first thing people notice on walking into the kitchen is the quiet. “We come from a generation of chefs where yelling was part of the deal, but that’s not how we work,” Muser says. “We wanted the best environment for the expeditor, to help ensure we provide a seamless experience for our guests. Having a quiet kitchen improves functionality, as our operation is more like a sailboat than a kitchen. The expeditor calls the order, then it’s repeated back. Being able to hear clearly improves productivity, and less yelling improves the atmosphere in the dining room.”
Two key design features play a primary role in keeping the sound level down in the kitchen:
- Stone Prep Surfaces. Chef Duffy prefers stone over stainless steel when it comes to prep surfaces. This not only reduces the clanging in the kitchen, but maintains a clean look with no scratches and dents over time.
- Remote Refrigeration. Installing most of the refrigeration units out in the dock area takes the noise from the condensers and compressors out of the kitchen. It also helps improve the overall energy efficiency of the kitchen by not introducing additional heat. Use of water-cooled systems also added to the energy efficiency of the operation.
“The units were all custom-made by SML Stainless Steel Group, and we worked together to coordinate the compressors for the right line size and refrigerant to make sure everything ran seamlessly upon installation,” says Chris Lajiness, project manager, Boelter.
That included working with Omni to manufacture a refrigeration rack that would maintain the incoming water pressure so the air compressors in the refrigeration units would work effectively. Boelter’s team took their drawings and coordinated the line runs and refrigeration loads with TRI-Star, SML, and Pacific, the manufacturer of the walk-in and cold-locker units. “We also shared this information with the building’s facility people who have ownership over the cooling tower,” Lajiness says.

High Efficiency Workflow
One of the highlights of the kitchen is the chef’s line – two lines each with a parallel work surface. Duffy wanted everything clean, with no shelves hanging over the work line, so heated cabinets were installed under the workline along with custom-fabricated plate warmers underneath the pass. Everything was designed to keep food moving through promptly, for instantaneous service to the guests.
Fully equipped work stations each with their own salamanders, refrigerators and combi ovens also add to the efficiency of the work-line in the kitchen. Custom-fabricated prep tables and work stations mean not a single inch of space is wasted. Boelter’s team helped verify field dimensions and positioning of curbs for adequate space in walkways and placement and supports for all the equipment. “The end result is a kitchen that is just stunning to look at,” Muser says. “It’s beautiful to see how everything fits together.”

Seamless Transition
Logistics is everything when it comes to taking a kitchen from the design phase to installation, and Lajiness and the Boelter team were there with Muser and Duffy every step of the way. In the initial phase, Lajiness worked directly with Chef Duffy to select the right equipment for the kitchen. “We’ve worked in a few kitchens, but our exposure to equipment is somewhat limited,” Muser says. “Chris was able to not only inform us of all the new features available but also help with the practical aspect of getting the right plug or setting up water lines.”
From keeping the entire job on its timeline when it came to orders and shipping to being there during installation and the first few days of opening, Boelter helped guide the entire process. “We couldn’t have done it without Chris,” Muser says. “It’s impossible to see into the future and know how to handle everything that comes up those first few days you’re up and running, but Chris and his team were there to handle issues as they arose and make sure everything ran smoothly from day one.”

Experiential Dining for the Next Generation
The calm, experienced, artful atmosphere created in Ever’s kitchen extends out into the dining area. The table arrangement was designed to allow guests to see beauty from every angle, while facilitating a good service pattern, so service staff can bring plates, pour big decanters and clear each course with ease and efficiency. Even the menus play a part in the story. “How the menu feels, how we describe a dish, every detail is important to creating the right atmosphere and emotions behind the dining experience,” Muser says.

Ever opened its doors in the summer of 2020, in the height of the COVID-19 pandemic. All during the construction phase Muser and Duffy faced comments from naysayers, people who wondered at the viability of restaurants and where they would end up after the pandemic. But thanks to the imagination and determination of Ever’s team, the restaurant not only made it through the pandemic but is thriving.
Want to read more? View the full Ever Case Study below!

Read more about Chris Lajiness, and see some of his extensive project portfolio.